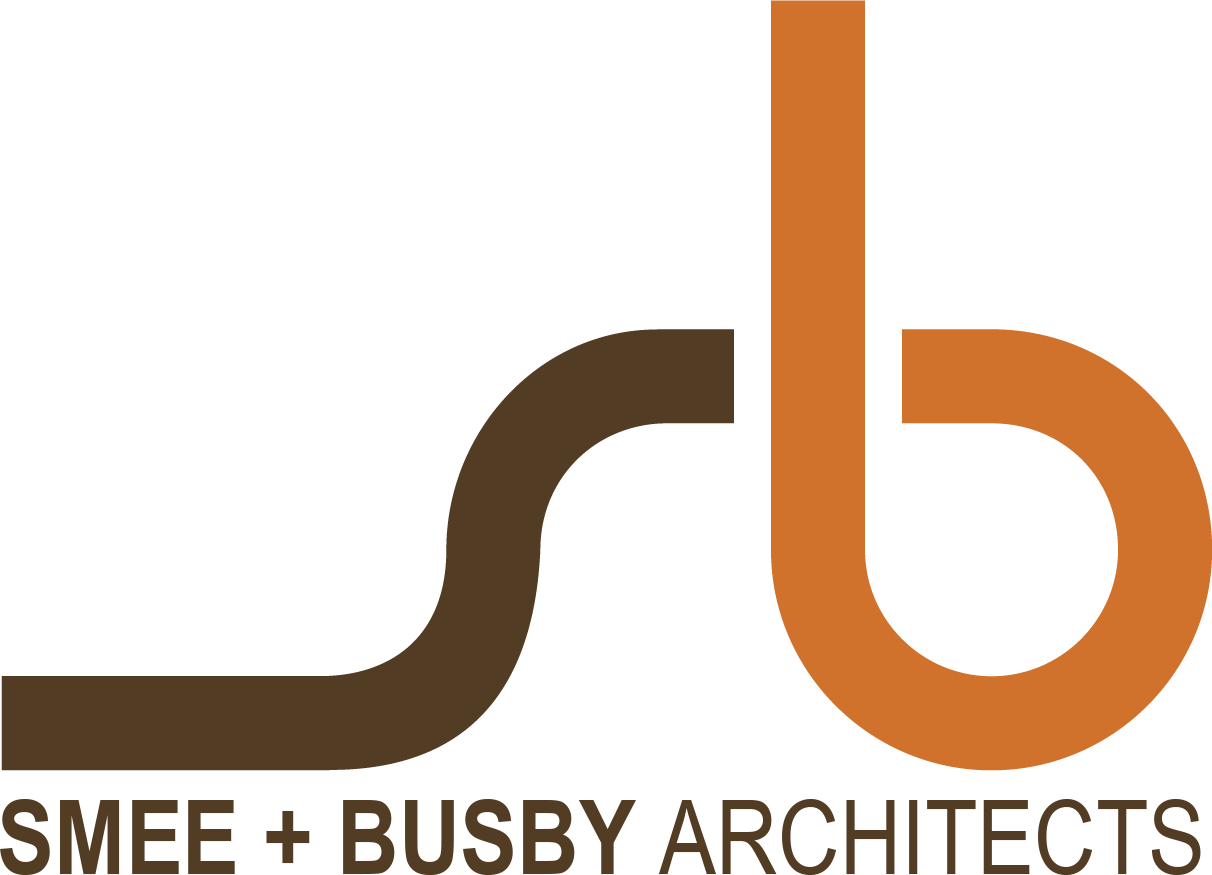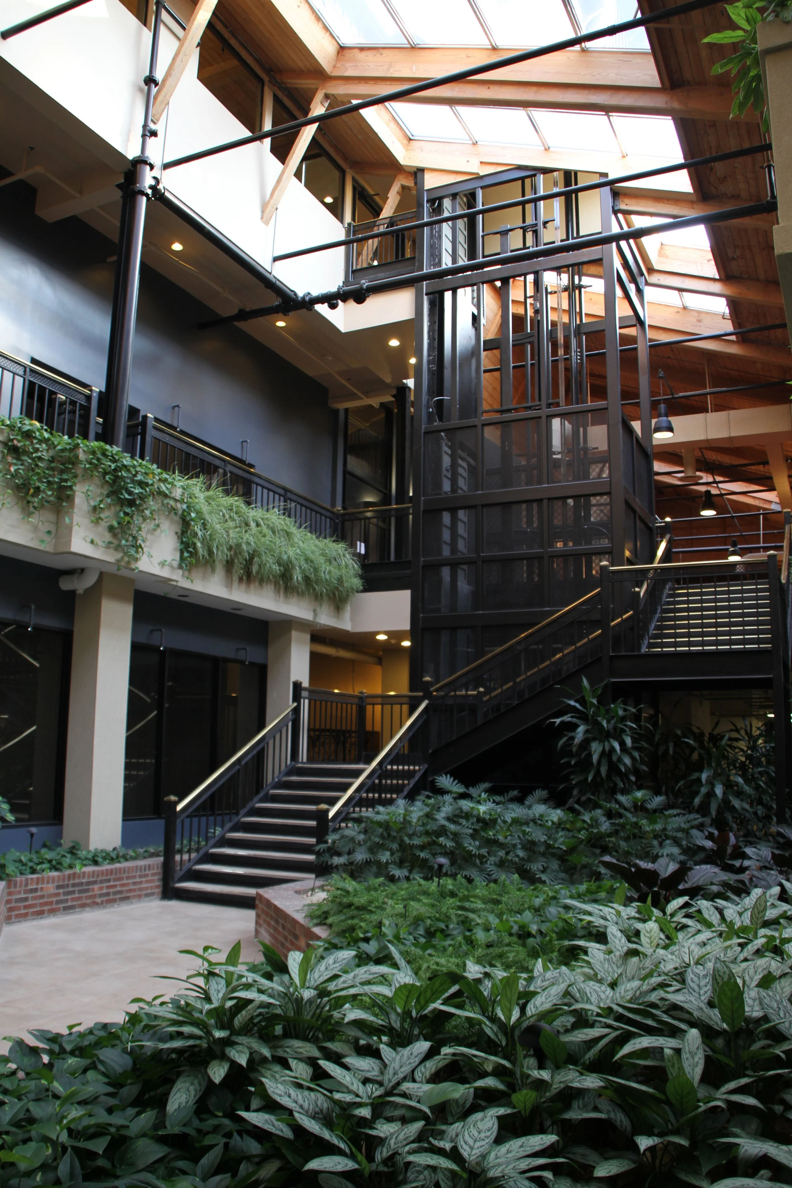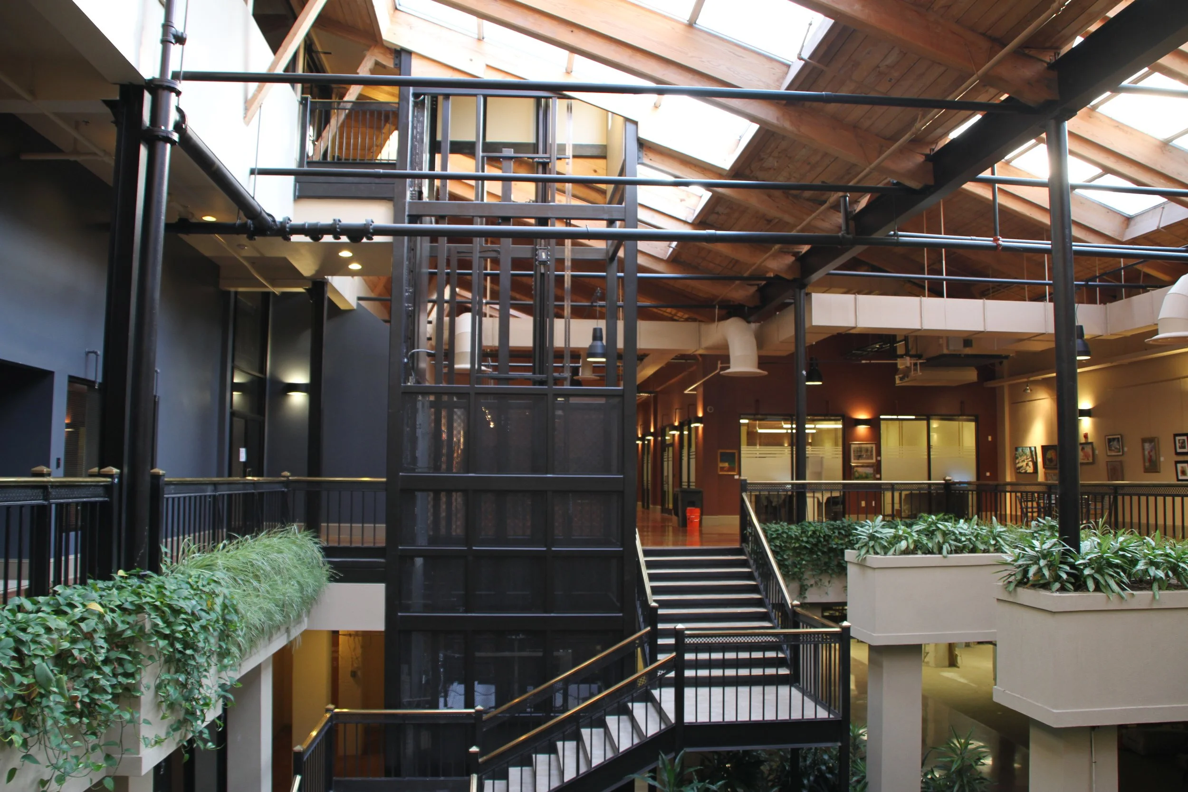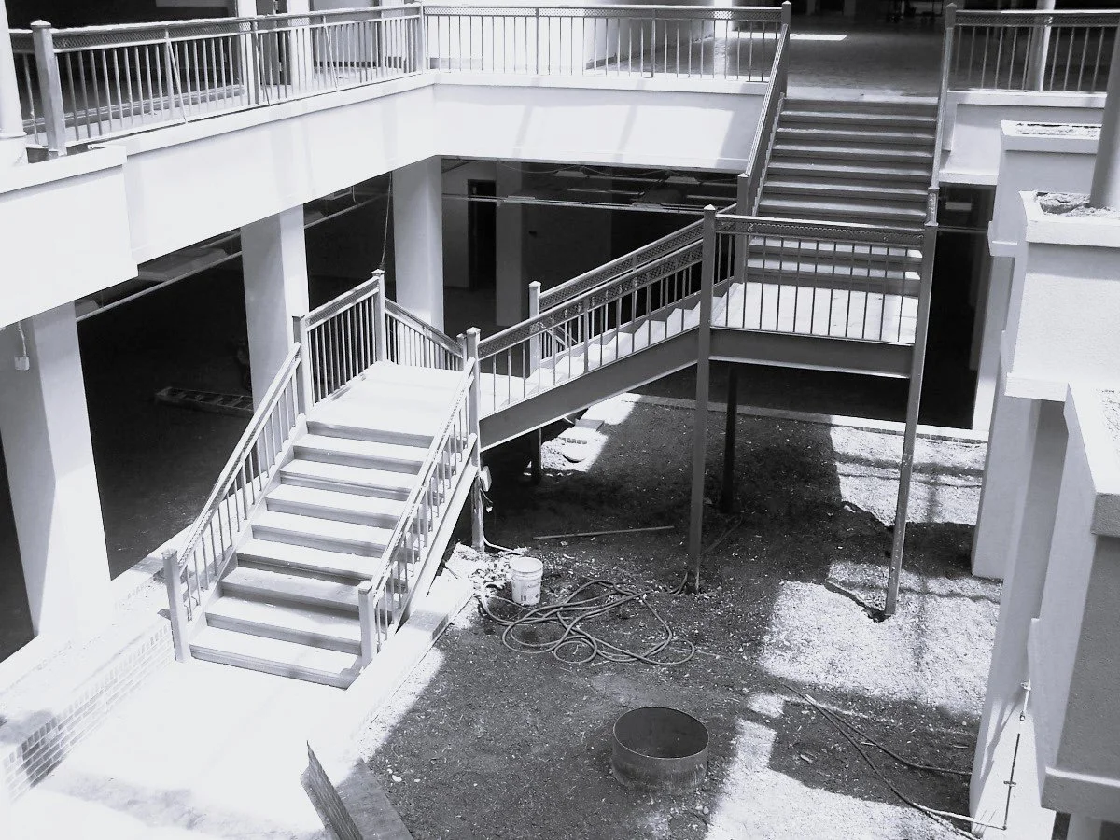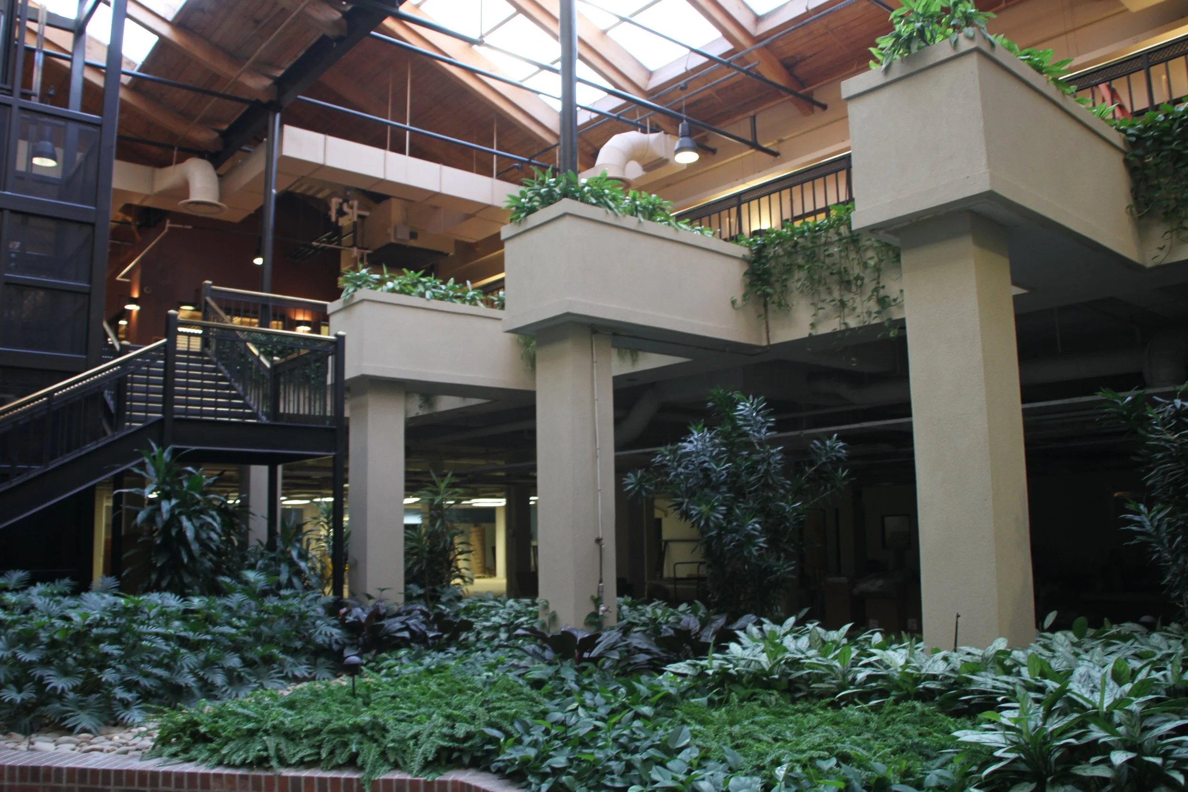CHEROKEE MILLS
CHEROKEE MILLS
YEAR: 2007
LOCATION: Knoxville, TN
SIZE: 89,224 SF
PROJECT SUMMARY:
Cherokee Mills is a comprehensive adaptive reuse project that transforms a turn-of-the-century textile mill into a vibrant, campus-style office complex in Marble City. Situated on a twelve-acre site with over 250,000 square feet of space, the design preserves the building’s historic character while introducing modern amenities tailored to contemporary workplace needs, including a restored central atrium which serves as the organizational hub. Original materials such as hardwood floors and brick walls are celebrated alongside polished concrete finishes, creating an environment that balances rustic authenticity with refined, functional interior spaces.
The design approach honors the property’s industrial heritage by retaining its structural legacy and weaving it into a cohesive, forward-looking office environment. Generous natural light and thoughtful circulation patterns activate interior spaces, encouraging interaction among tenants and visitors. Sustainable features including daylighting strategies and bicycle-friendly amenities underscore a commitment to environmental stewardship and occupant well-being.
RELATED PROJECTS:
