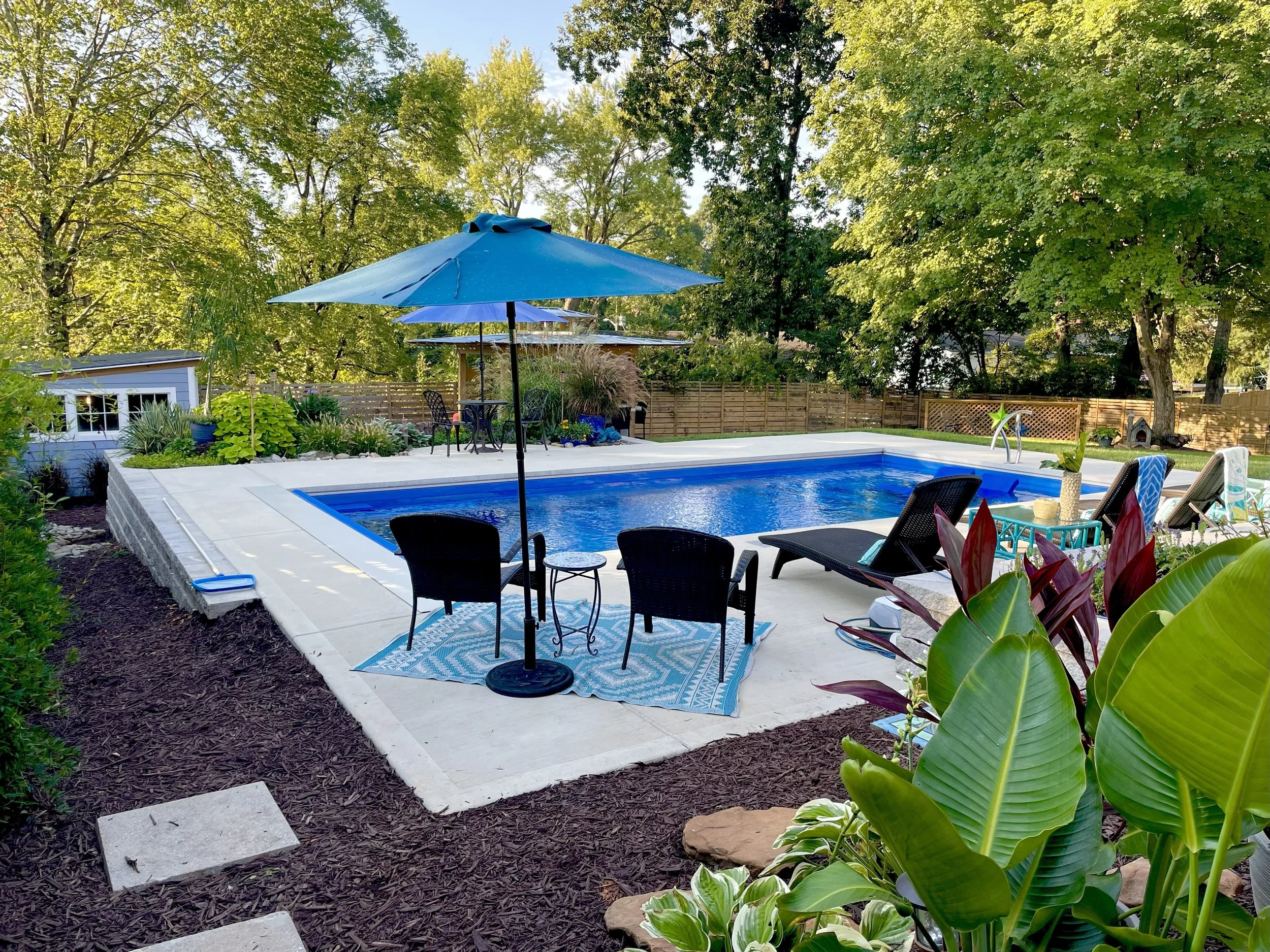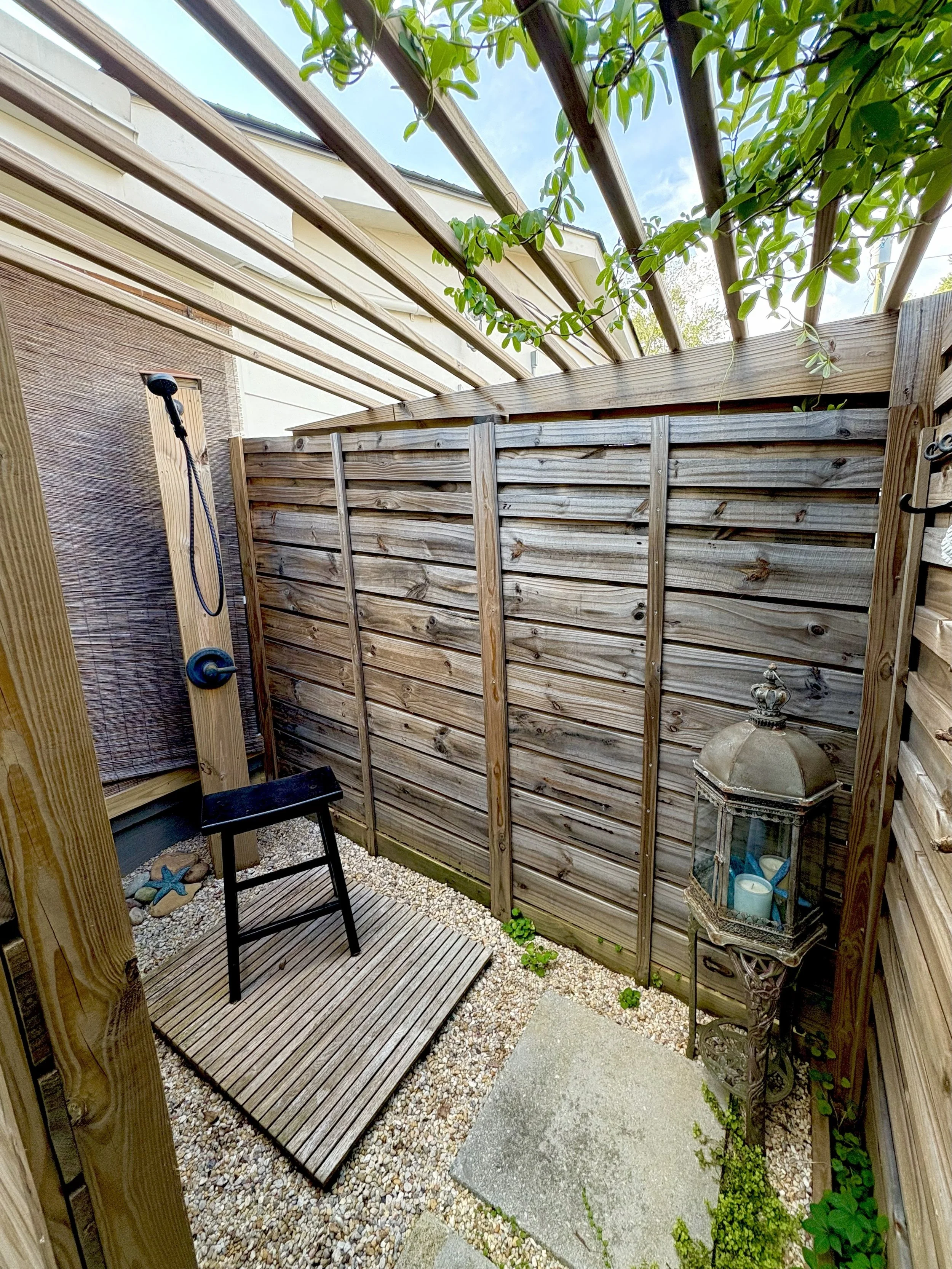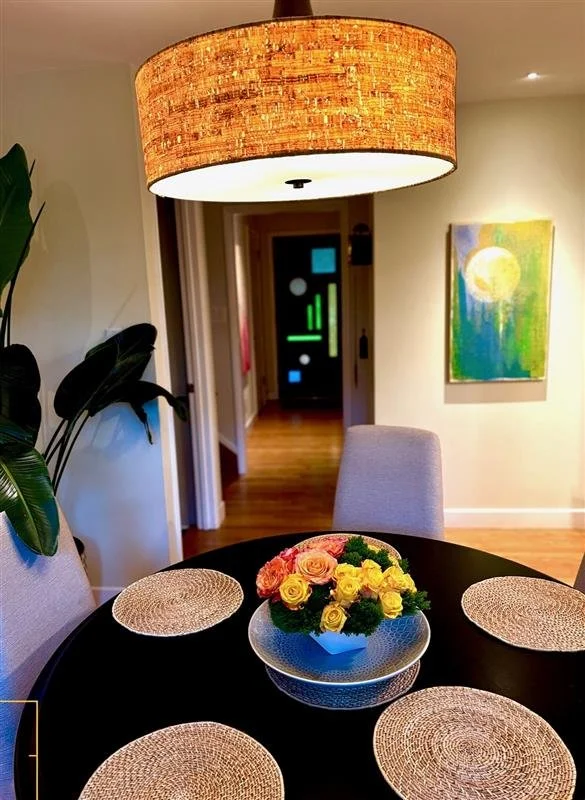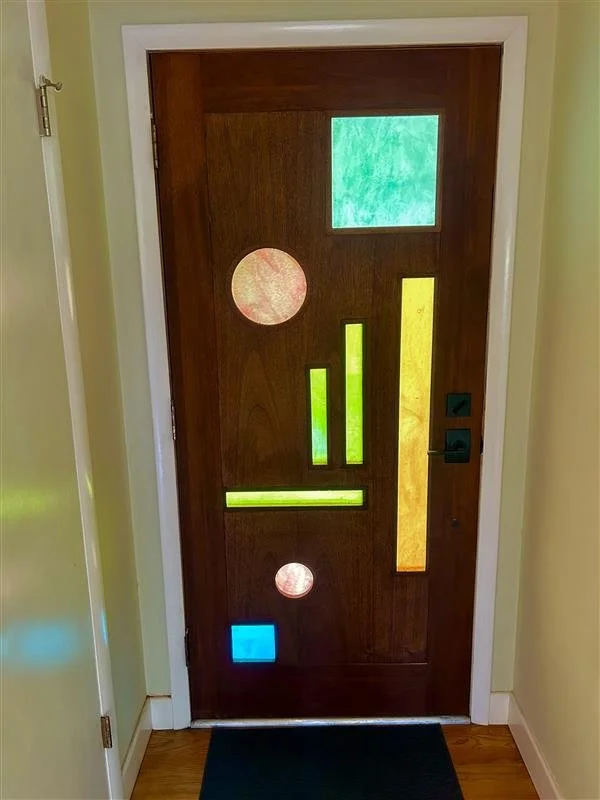Smee Residence
SMEE RESIDENCE
YEAR: 2021-2025
LOCATION: Knoxville, TN
SIZE: 2,150 SF
PROJECT SUMMARY:
Renovation of a 1964 home that hadn't been touched since it was built and lived in by one owner. A Mid-Century-Modern eclectic vibe was brought to a plain, cottage-style, bi-level ranch home. The space was opened up where possible, removing walls, tow bedrooms were combined to create a true master suite with a soaking tub and walk-in shower. The original oak floors only needed a light sanding and quick refinish. Every wall and ceiling was painted. Complete kitchen overhaul. The yard and pool were transformed over the course of 3 years. Finally, a custom mahogany/stained glass door added in 2025.
RELATED PROJECTS:
PAGE RESIDENCE
TEXADA RESIDENCE
MECHANICSVILLE HOUSES
CHESTNUT KNOB
















